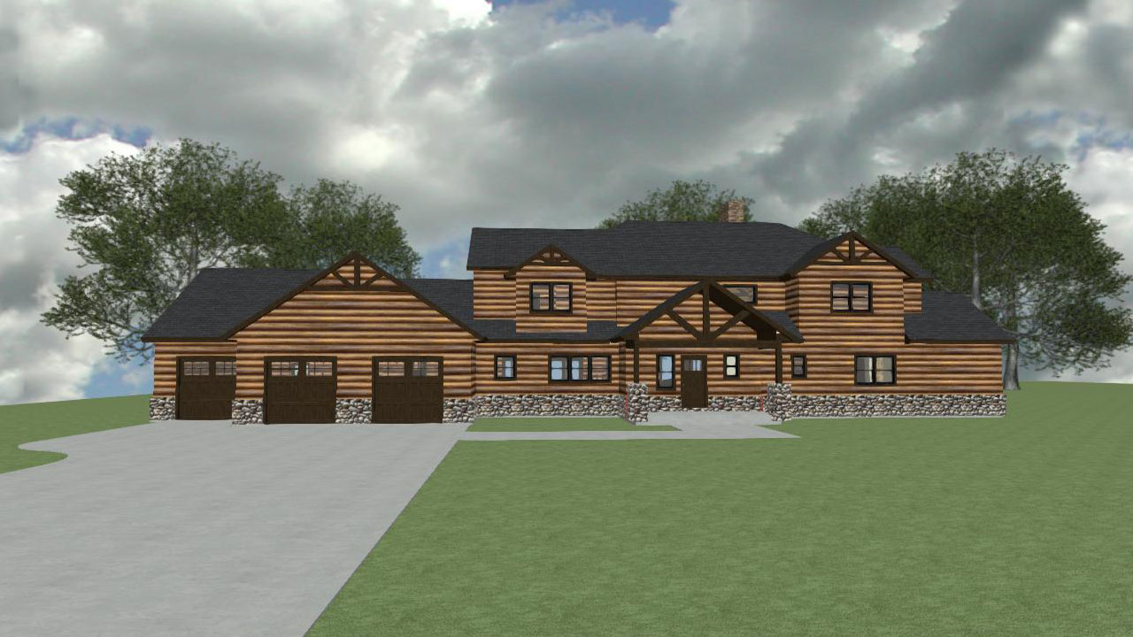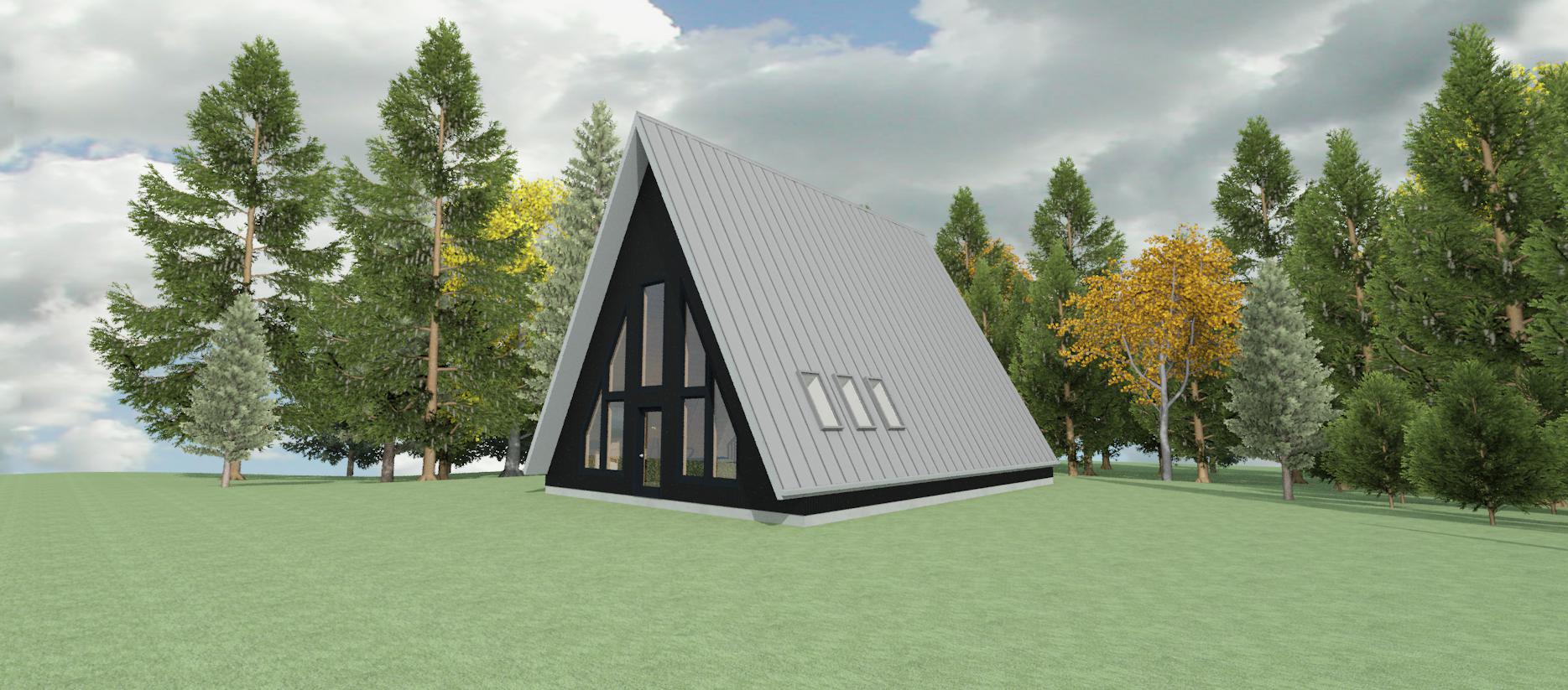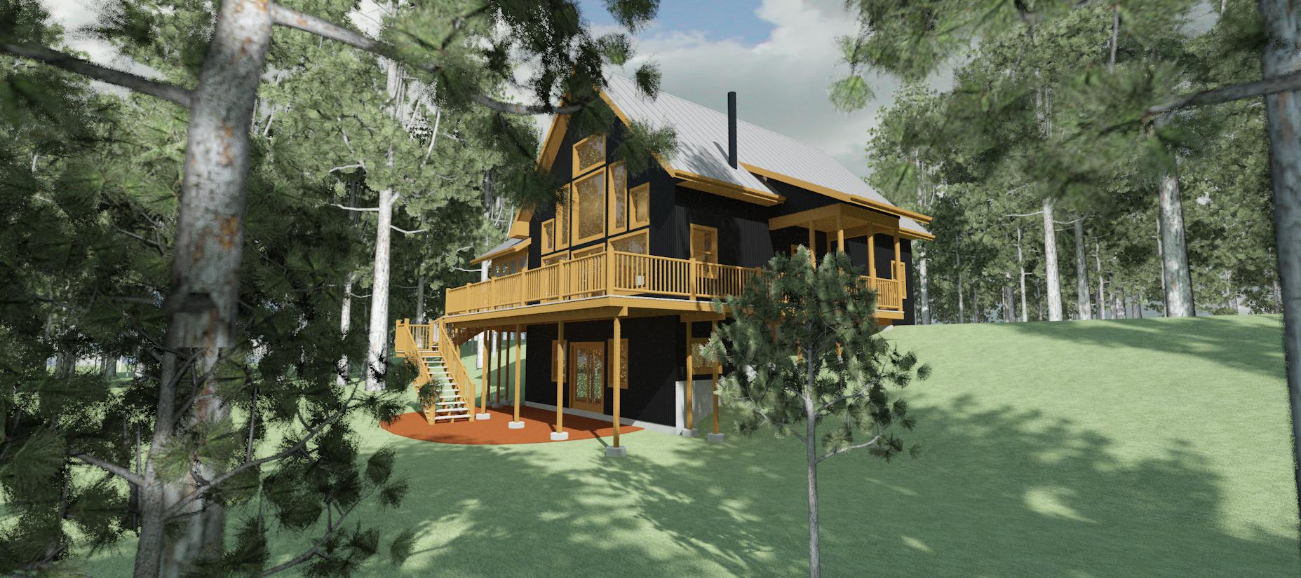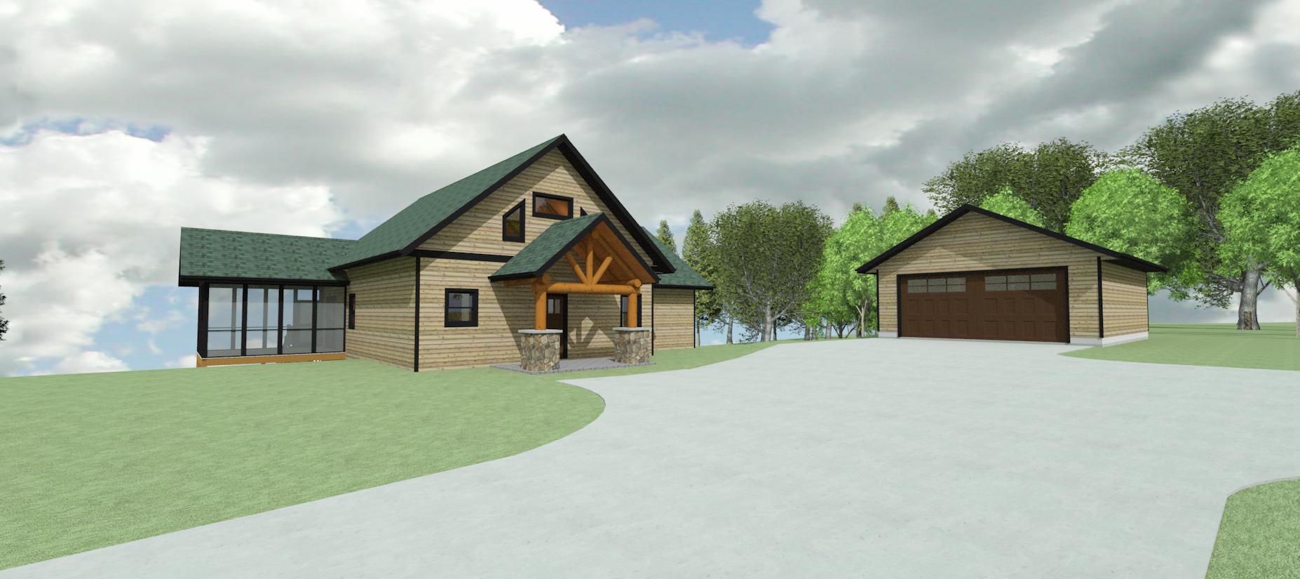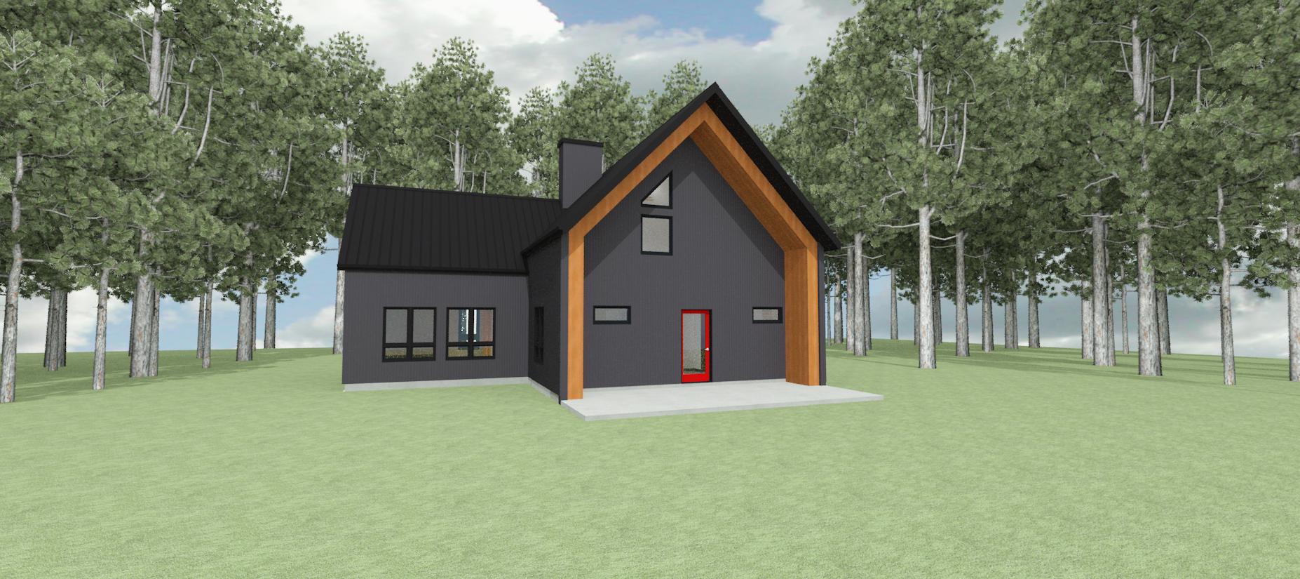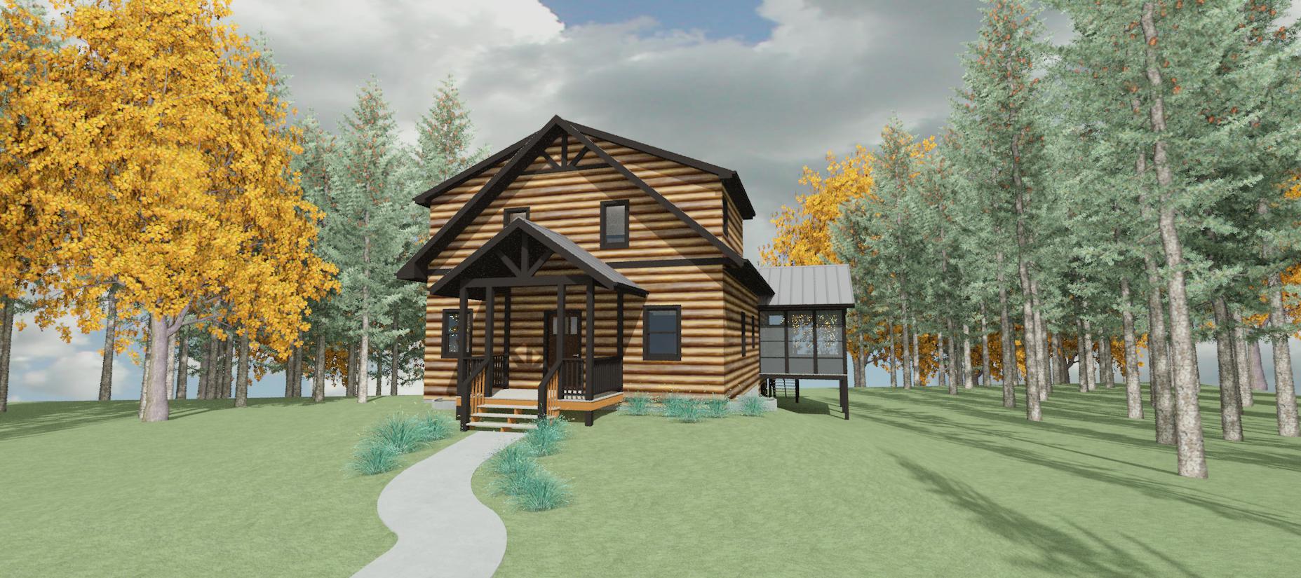We will work with home plans from any designer or architect you have, or we have a full-time design department on staff and we will design and draw your home plans for you, for clients who intend to build with us. Our plan design service cost is $2/sq ft, and our plans are designed with full color 3D modeling, so you get to walk through your home plan in 3D, and design every surface in full color realistic finishes, before we build. By visualizing every room and every aspect of your home ahead of time, you can eliminate most change orders, and spend your money confidently knowing what you are getting. This eliminates the worry about choosing colors, because you will see your home in full color before we build. We’ll show you what it looks like, and you can change things in real time, so we arrive at workable plans in a matter of weeks, not months.
The process starts with a site meeting, so we can see your land and identify natural features that we want to accent, or work around. Then we go back to our office, and discuss plans, costs, and finishes. We ask you to bring in your design ideas, and any inspiration plans and photos, and we will take your ideas, and help recommend ways to design your home to accentuate the beauty and amenities of your land. We then draw plans according to your needs and wants. We can use one of our plans as a starting point, or we will start from scratch with your ideas.
We design all styles of homes, from contemporary, rustic, modern, and traditional.
Contact us today so we can guide you through the design and build process.

